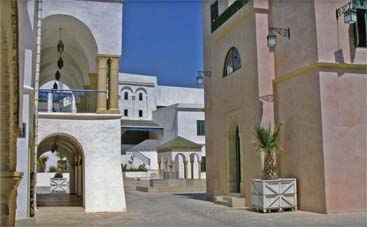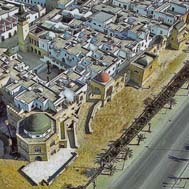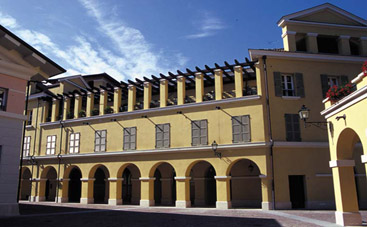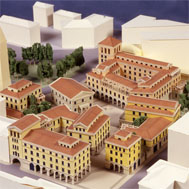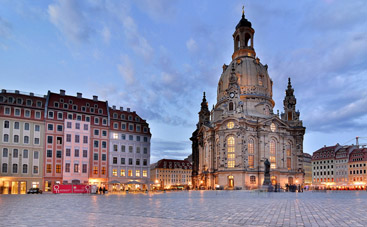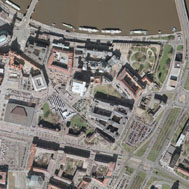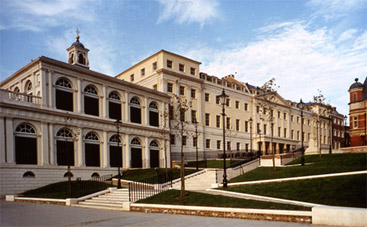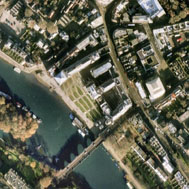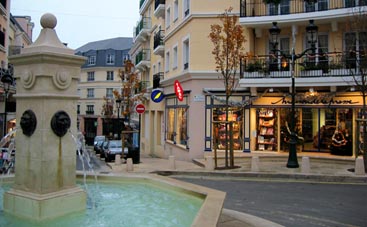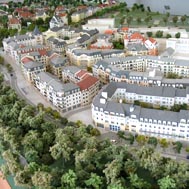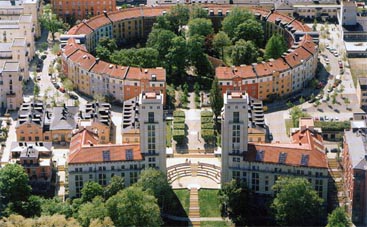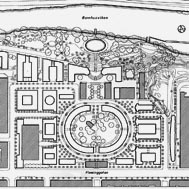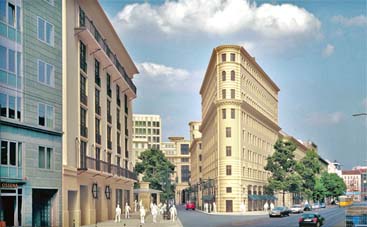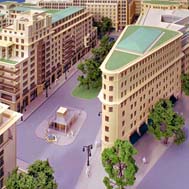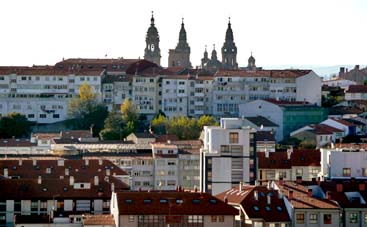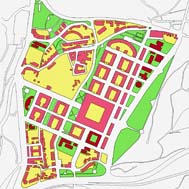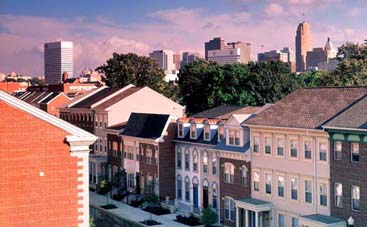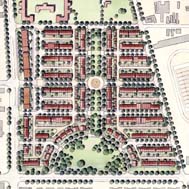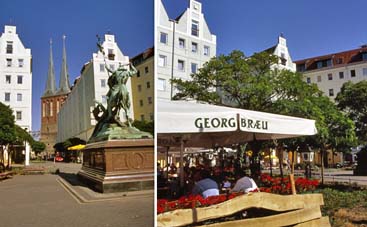
Eco-Compact Neighborhood
An organic portion of the polycentric city, with a certain functional and administrative authonomy. Rich in public spaces, both open and built, proportionally to the social life of the group of citizens residents there.
A Neighborhood is always presenting a centre, defined by clear boundaries and articulated through a structure of streets, squares and urban blocks.
A Neighborhood includes a balanced system of activities: commercial, residential, productive, lodging, administrative, educational, office. This structure is particularly useful for young and elder people, as well as for low-income class and, generally, to all those who cannot depend on automobiles for their movements.
The Neighborhood is an incubator for new activities while offering a wide range of residential solutions for social classes according to age and income. The fundamental building types are the gothic-lot, the courtyard building, the palace, the apartment-palace.
Every Neighborhood has a Centre and a Limit. This combination allows the development of a strong identity in the local community. The Centre is made of a clear public open space which can be a piazza, a square, a garden, or an important urban crossroad. It is located close to the geographical centre of the urban area, unless specific historic or topographic conditions.
The Centre is the space occupied by Public Buildings. Commercial and workplaces are usually associated with the Centre. Within the polycentric structure of a City these buildings can also located in the boundaries, thus serving the adjacent neighborhoods.
The Limits of a Neighborhood may vary in terms of characteristics. In Villages the Limit is usually made of an open area. In Cities, the limit is usually defined by corridors.
