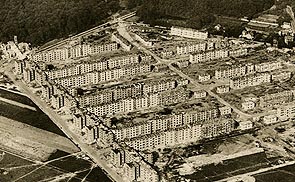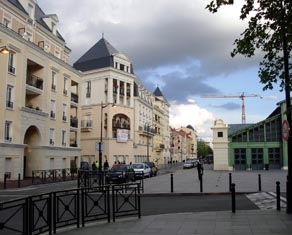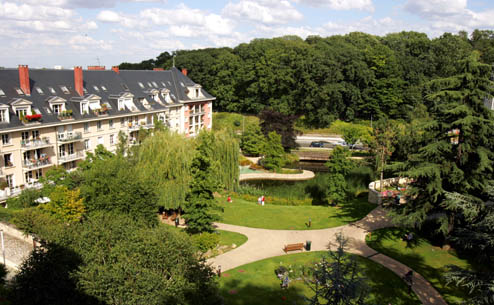
Plessis-Robinson, Ile-de-Francewww.plessis-robinson.com |
||
"L’aboutissement de notre projet de ville Dix ans… Il a fallu près de dix ans pour faire aboutir, à l’issue d’un processus complexe, ce projet aux dimensions exceptionnelles. Exceptionnelles par sa taille: c’est un quartier de 21 hectares et plus de 1300 logements qui est sorti de terre. Exceptionnelles par son concept: ce quartier a été conçu autour d’une rivière artificielle appelée à devenir un véritable écosystème. Exceptionnelle par son ambition: faire cohabiter dans un même quartier, avec la même architecture douce, des populations trop souvent contraintes de vivre séparées, cloisonnées, prisonnières de leur statut social."Philippe Pemezec Vice-Président du Conseil général des Hauts-de-Seine |
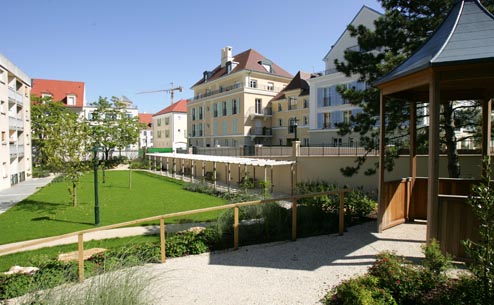
|
|
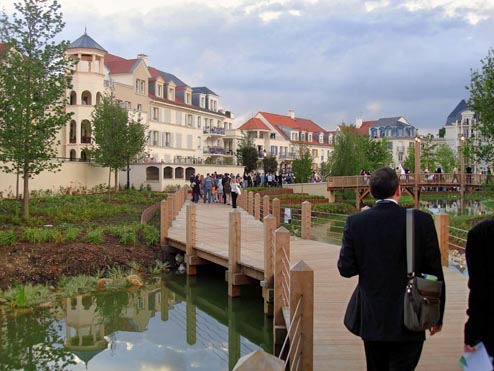 |
WELCOME TO |
|
THE PRINCIPAL DESIGNERS WHO DEVELOPED THE PROJECT WERE: François Spoerry |
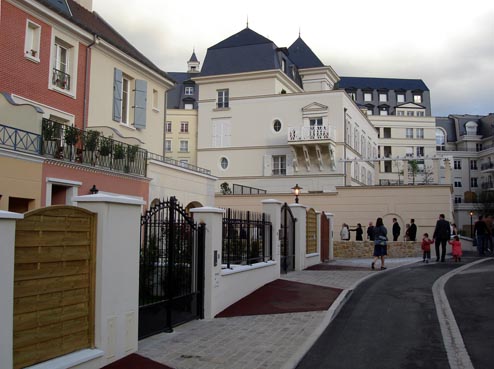
Le Plessis Robinson, 2009 LE PLESSIS ROBINSONORGANIC ECO-COMPACT CITY
|
POPULATION |
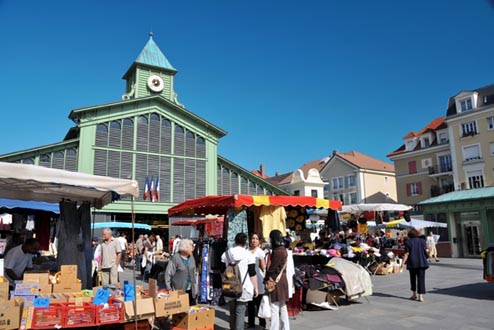 |
|
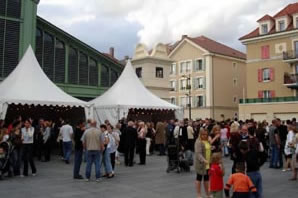 |
CITÉ BASSE Surface: 4 hectares BOIS DES VALLÉES Surface: 3,5 hectares CŒUR DE VILLE Surface: 12 hectares CITÉ HAUTE Surface: 15 hectares NOUVELLE CITÉ-JARDINS Surface: 24 hectares QUARTIER JOLIOT-CURIE Surface: 2,3 hectares |
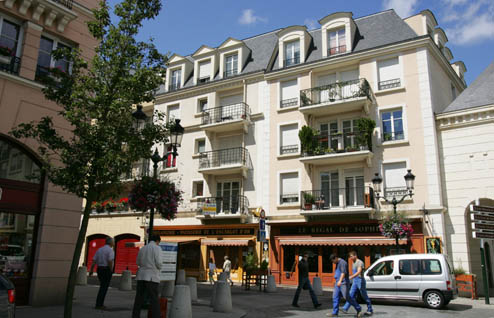 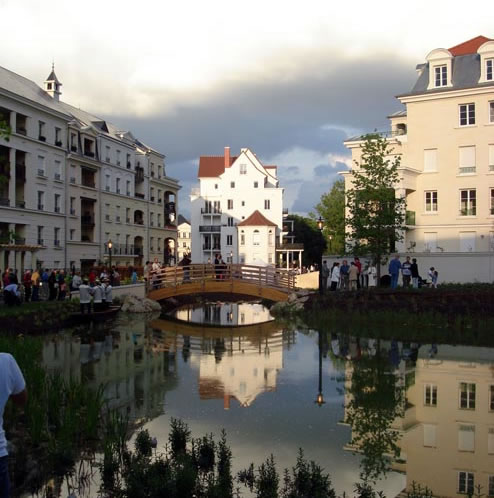 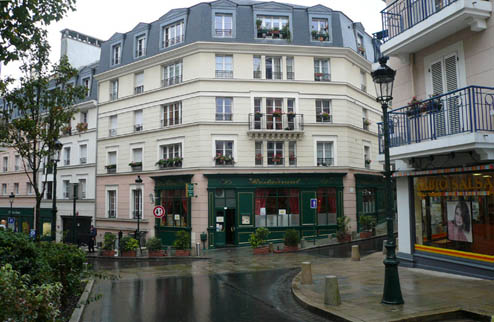 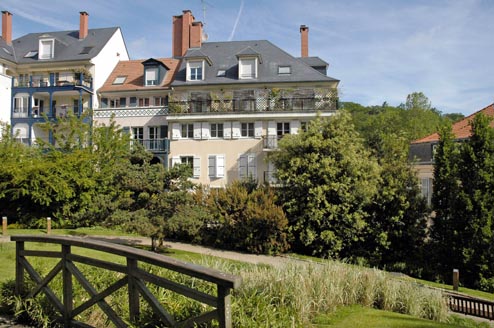 |
|
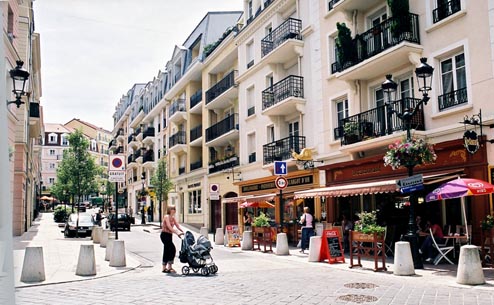 |
SOCIAL AND ECONOMIC BENEFIT
|
||
BUSINESS ACTIVITY
|
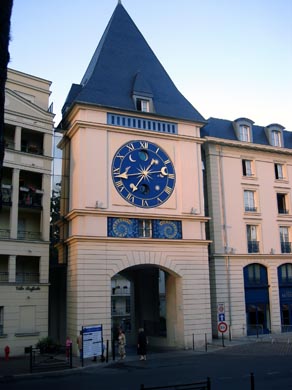 |
||
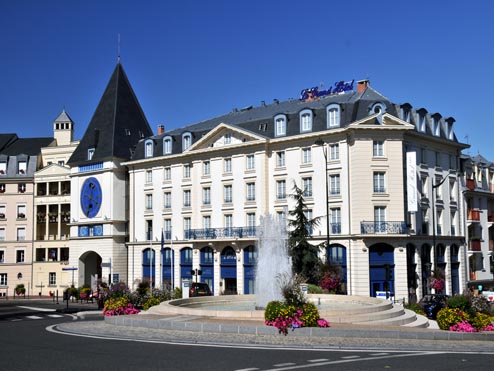 |
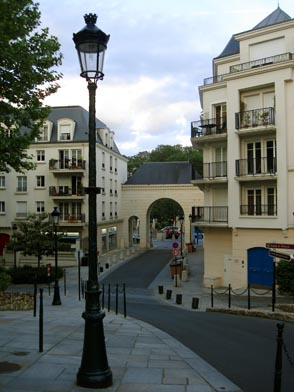 |
||
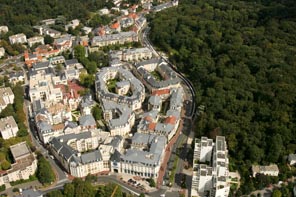 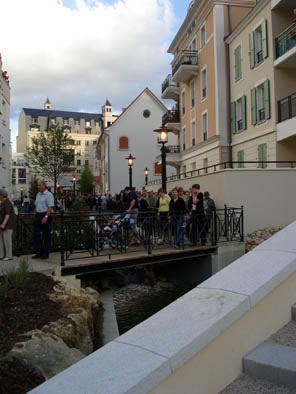 |
SUSTAINABILITY PRINCIPLES
|
|
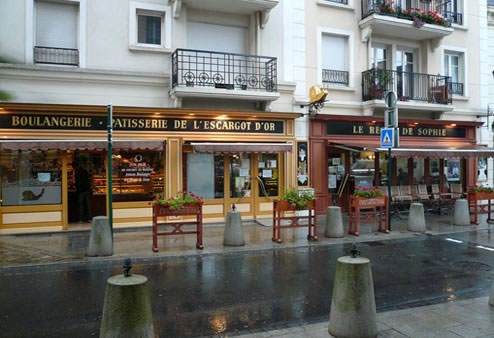 |
ENVIRONMENT |
|
ecocompactcity.orgBack to introBack to home
